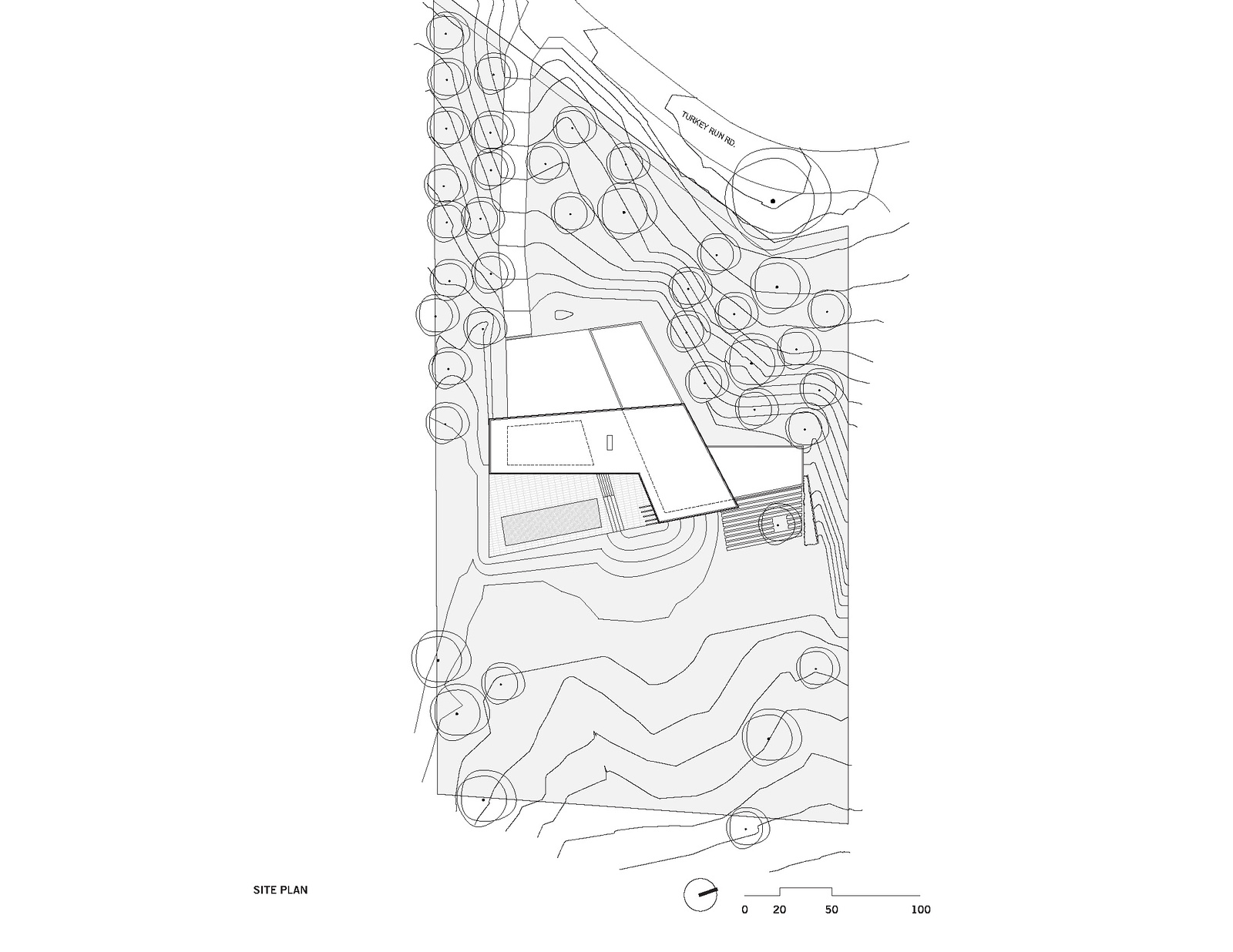

Nestled into Virginia’s deciduous forest, Oblique House engages its residents with their surroundings. The site’s gradual slope invites a continuous circulation through the entrance way, through the yard, and into the forest behind- a gentle slope leading to Langley Fork Park. The approach to the house includes a framed glimpse of the central view, revealed completely upon entering the house.


Two stacked L-shaped volumes overlap obliquely to create a doubleheight space, which orients a visitor to the house’s organization. The house’s lower bar, which contains living and dining space, and upper bar, housing the bedroom suites, revolve around the grand living space. This tall glazed room pushes the lower bar forward in pursuit of light and presents cascading views which visually connect the house’s public and private functions.



Floor-to-ceiling windows run along the length of the dining and kitchen areas to create a porous southeastern facade that pulls the forest inward. With its glazed southeastern face and knife-edge shading visor, Oblique House is designed to maximize solar exposure on short winter days and, with its corridor along the northwestern face, keep the house from overheating in the summer. Deep visors cast shade over the glazed living area and bedrooms to protect against harsh light in the summer months.




