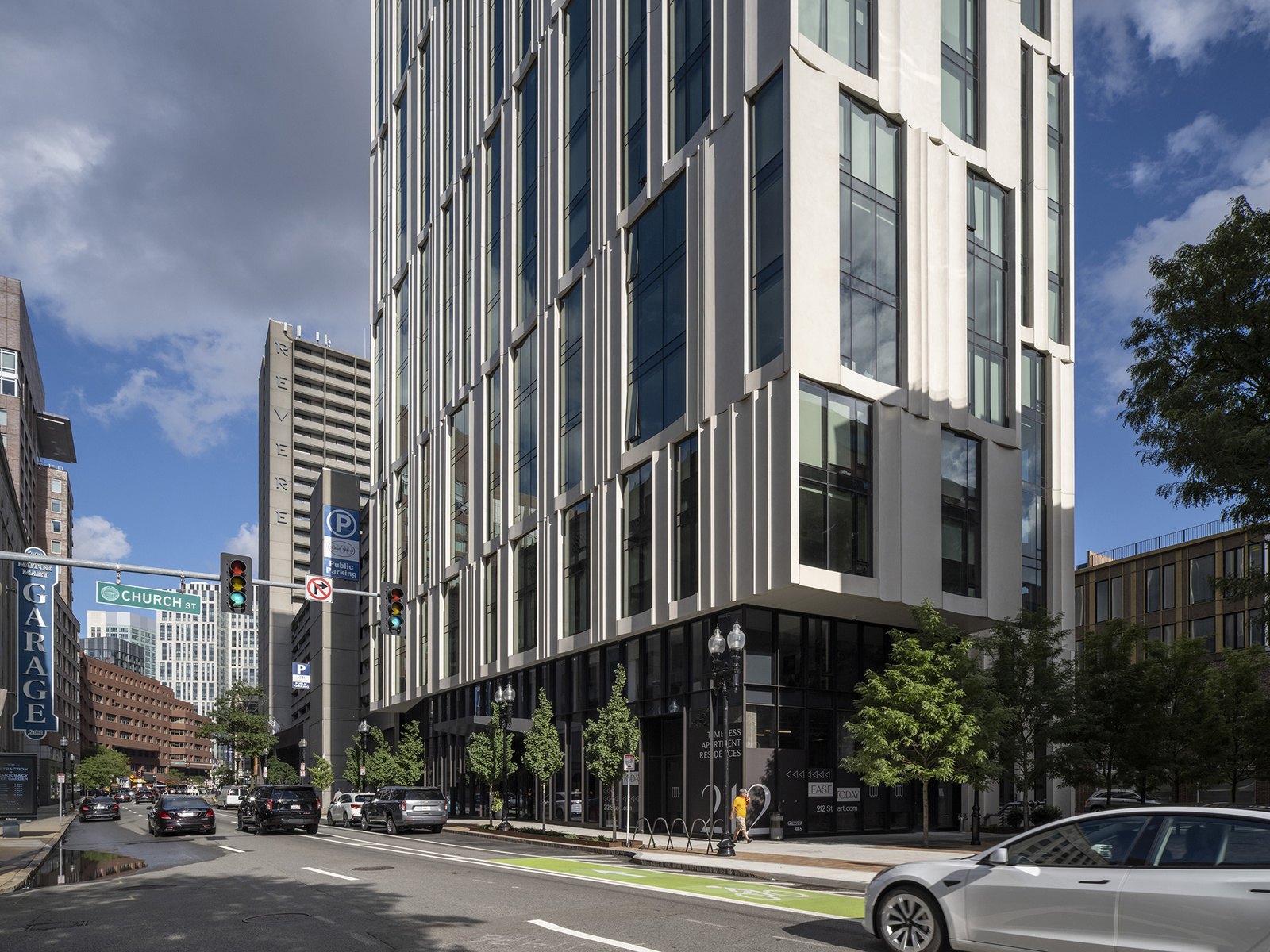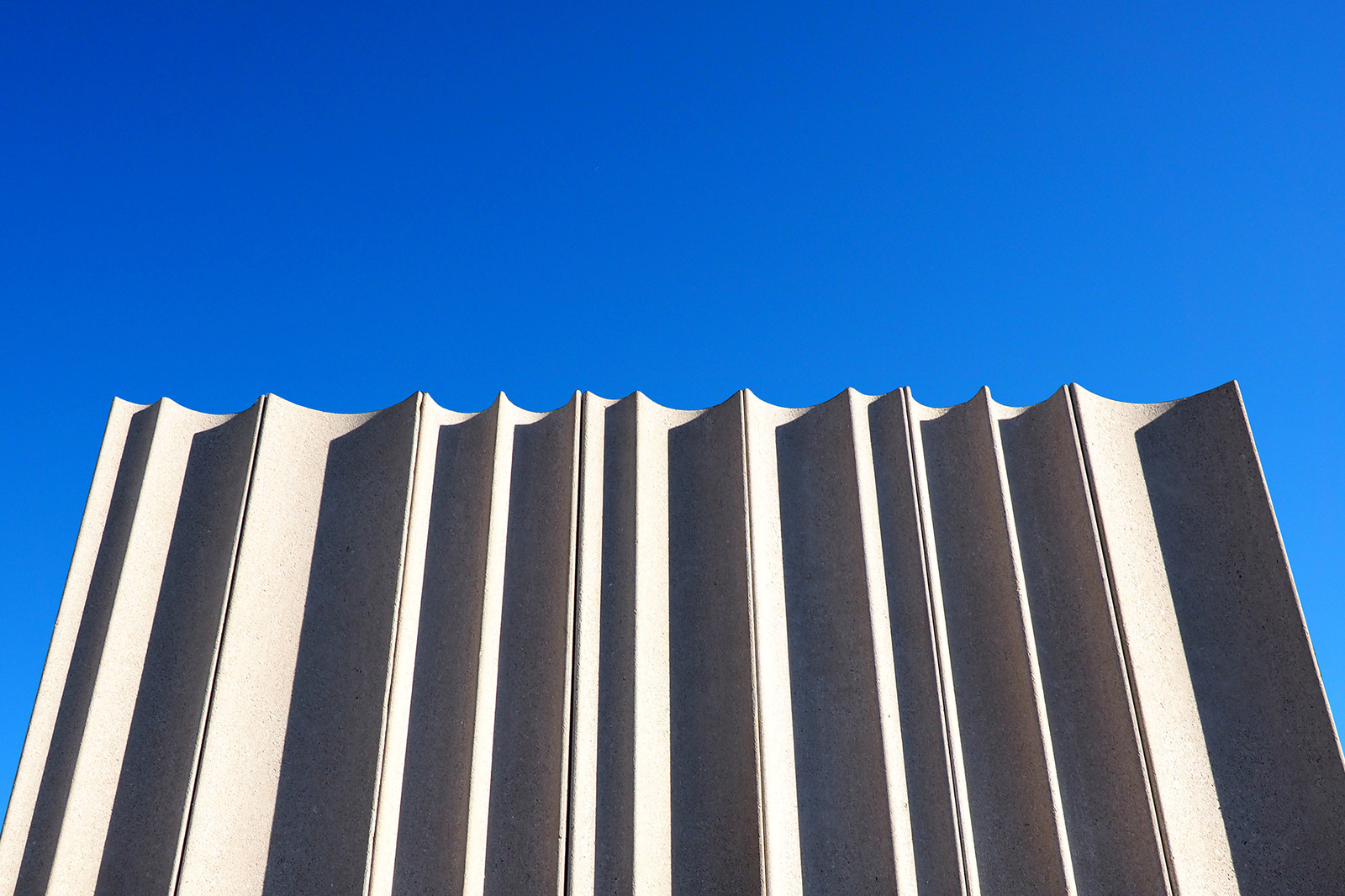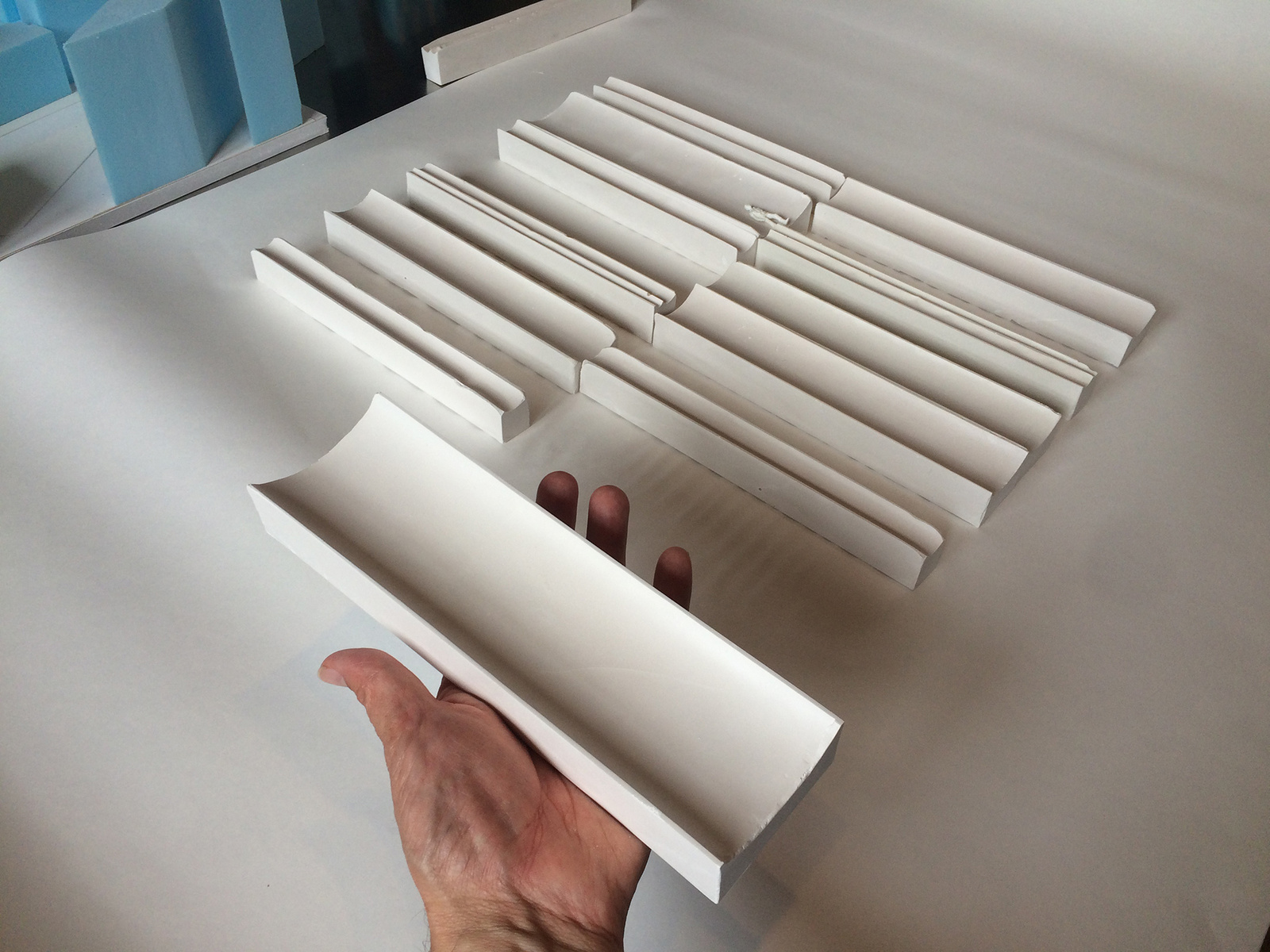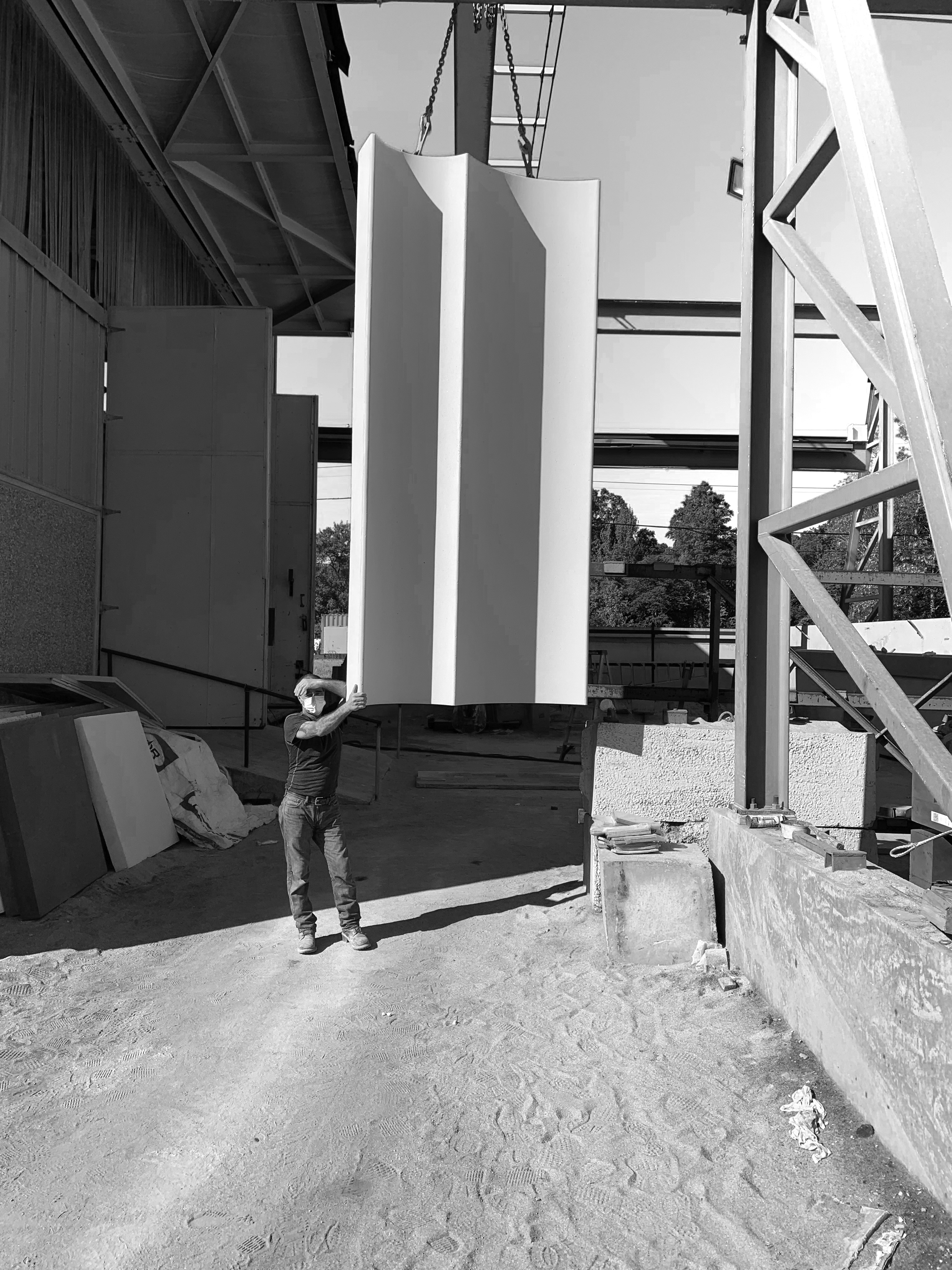

Situated between the residential Bay Village Neighborhood and the bustling Stuart Street corridor, 212 Stuart St employs classical elements to create contemporary effects that resonate with its historic context. Our design consists of a 20-story residential building that presents two different faces to the surrounding neighborhoods: the low rise residential neighborhood to the south and the mixed fabric of the "High Spine" corridor to the north.
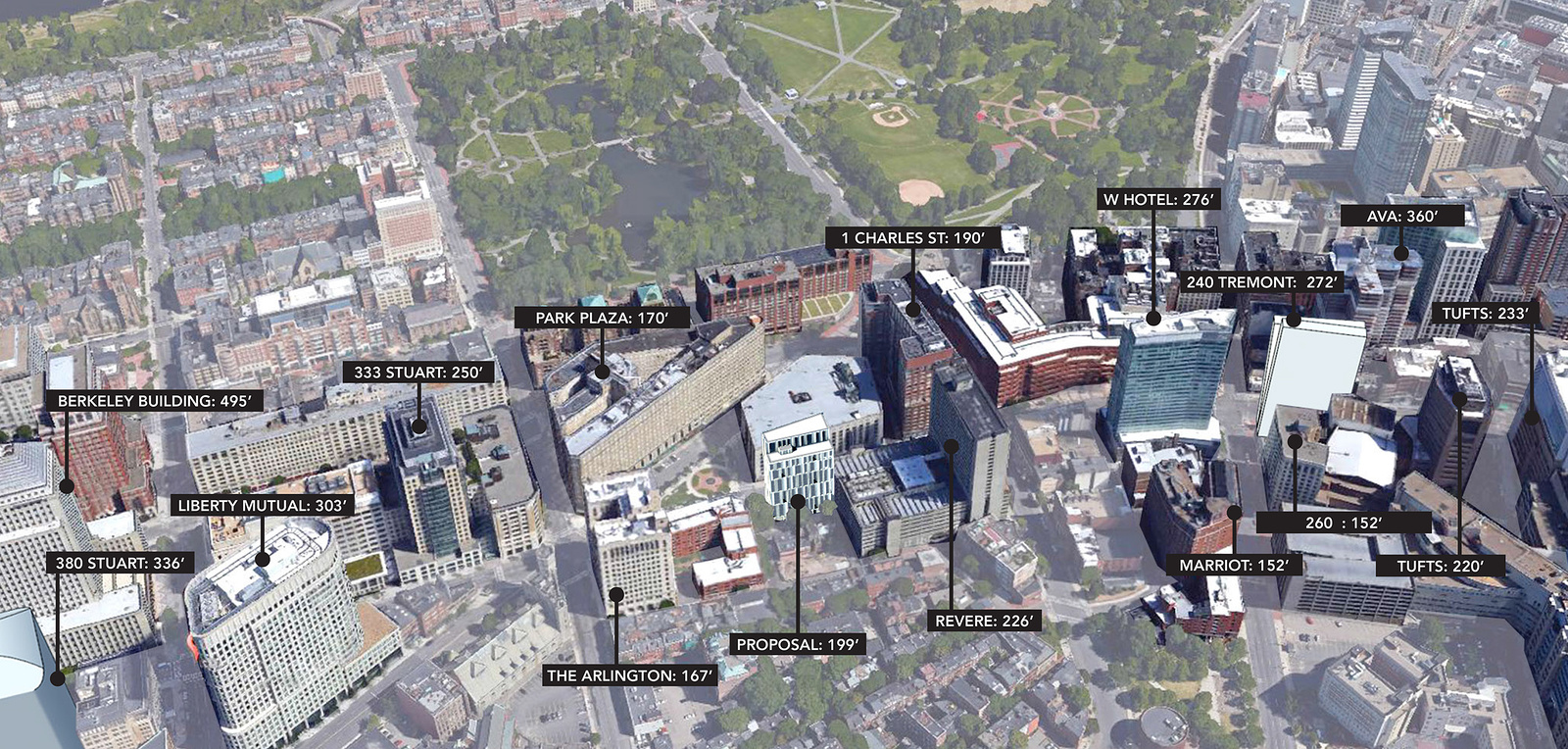

The building houses approximately 130 residential units on 19 floors, with an average of 7 units per floor. The penthouse floor is a single-loaded organization with an outdoor amenity deck facing south. The ground floor contains the lobby and retail spaces with storefront glazing facing the northern, more commercial side of Stuart Street. The southern portion of the ground floor consists of two walk-up townhouses accessible directly from Shawmut Street. These “new neighbors” respond directly to the existing townhomes across the street maintaining an active residential frontage.

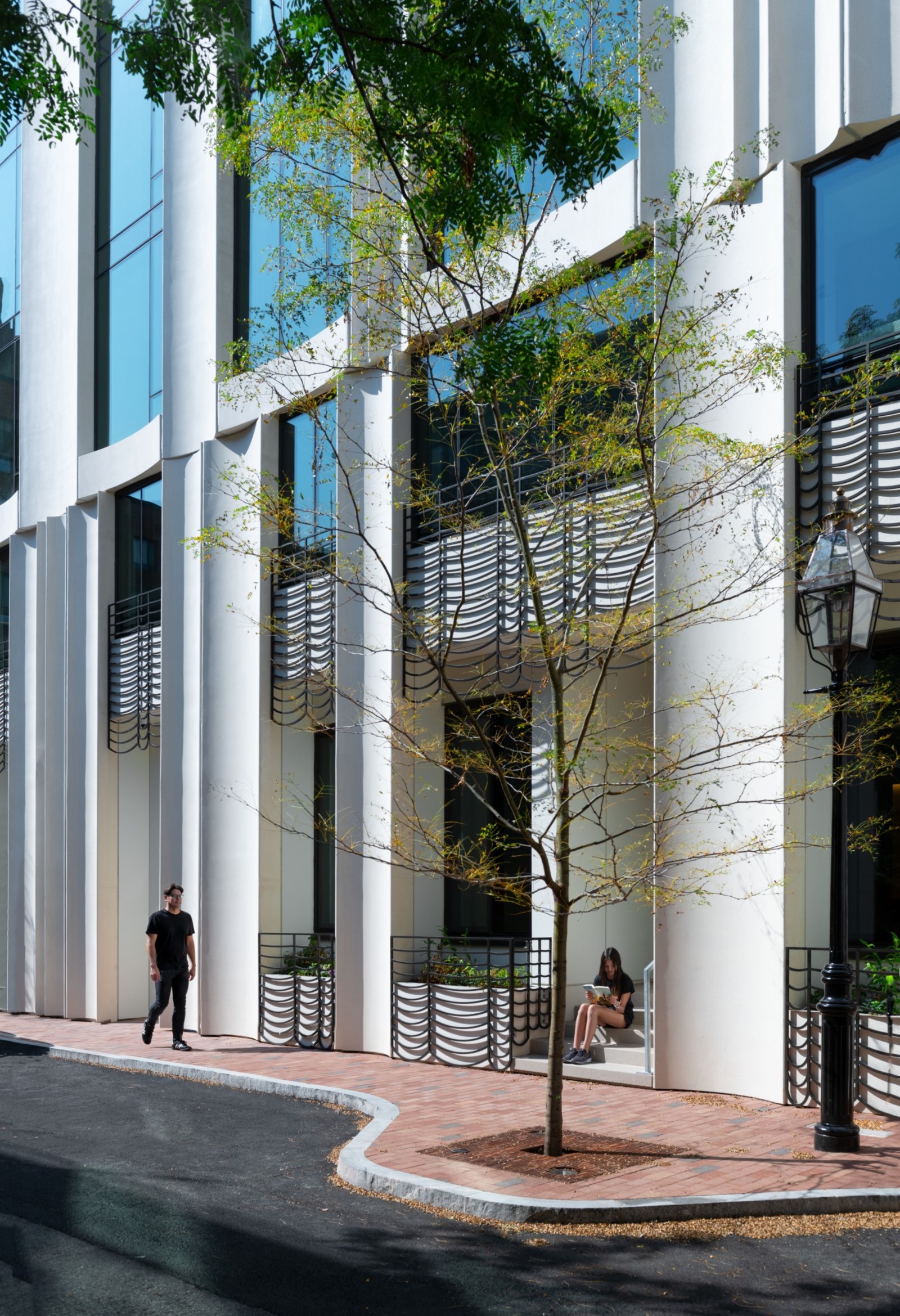



212 Stuart St features a facade built with custom fluted precast panels with a concave geometry. These precast piers utilize a geometric system that creates variation and repitition, as well as a unique pattern of light and shadow.
